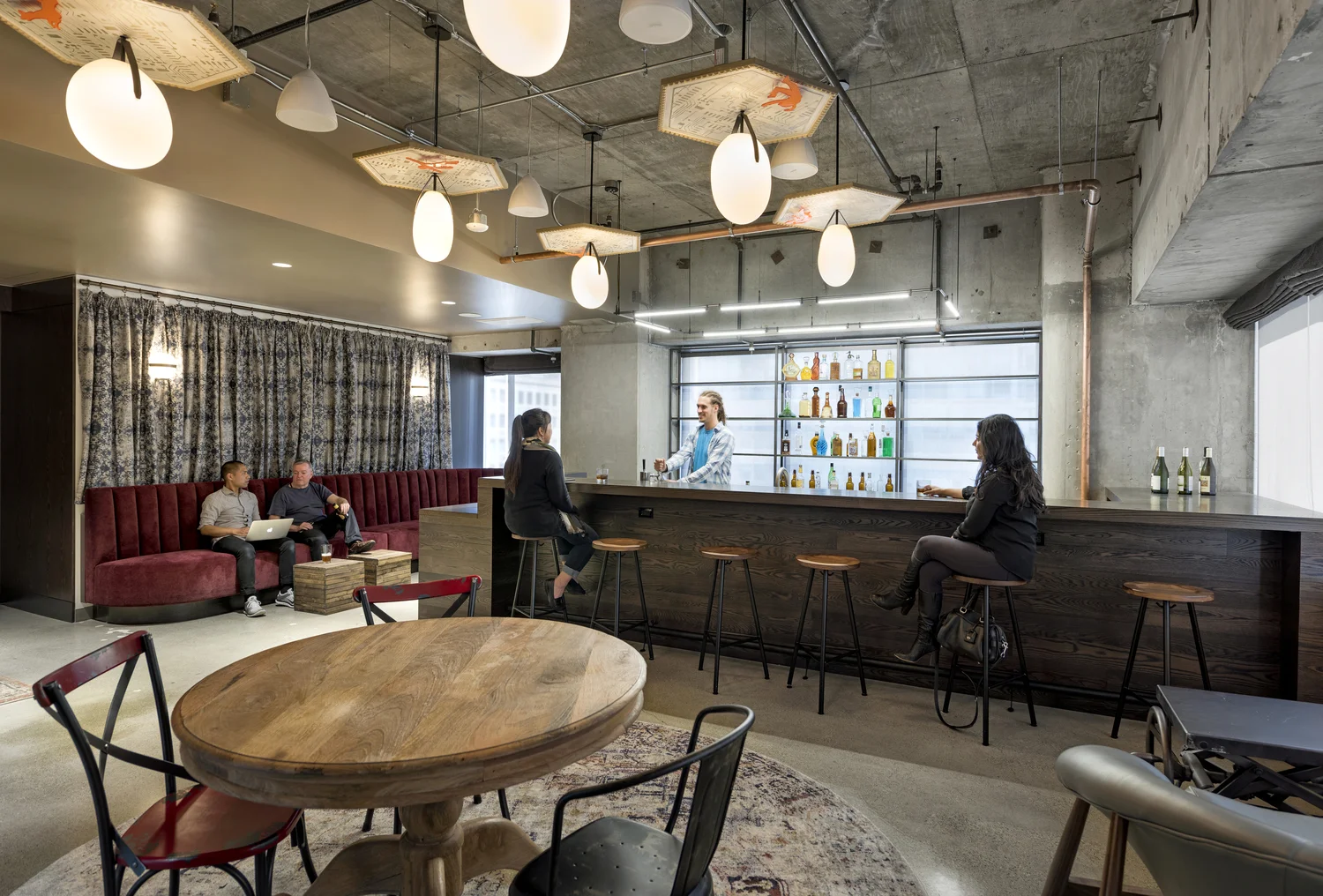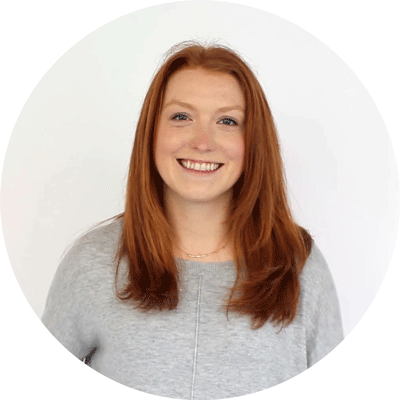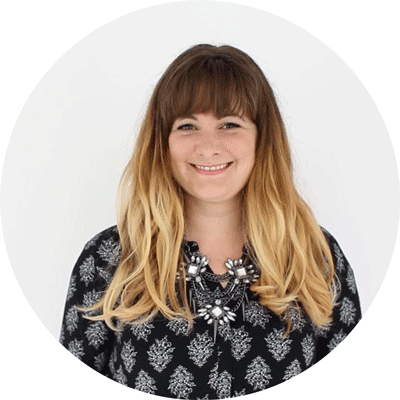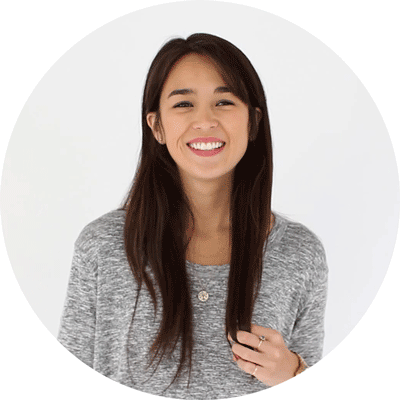Capital One required a workspace to be flexible so their staff could work from just about anywhere due to cross collaboration between small teams of 3-8 members.
A main feature of the space was height adjustable tables that allowed for a change of posture and positioning that could adapt to the shifting needs of teams from day to day. Another concern for Capital One was to eliminate rows and rows of workstations. To address this, we arranged the tables in a pinwheel configuration which effectively broke up the space by adding variety to the floorplan.
To continue with the theme of working from anywhere, a variety of meeting rooms, lounge pieces, and cafe spaces were sprinkled throughout the floorplan - making for an environment that is both exciting and dynamic.
Project Team:
Photography:














