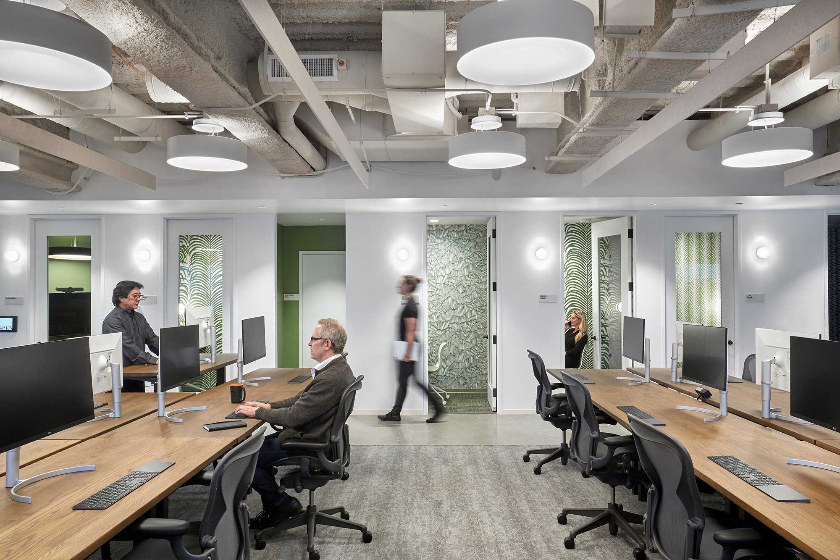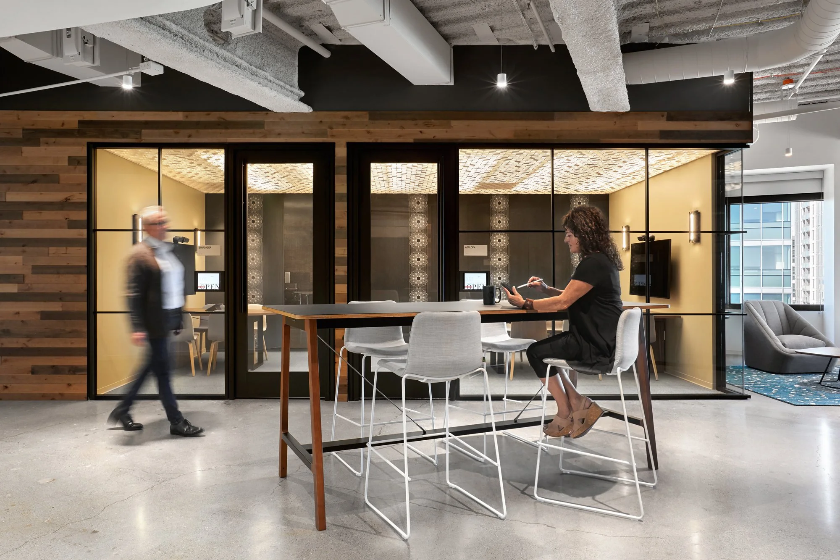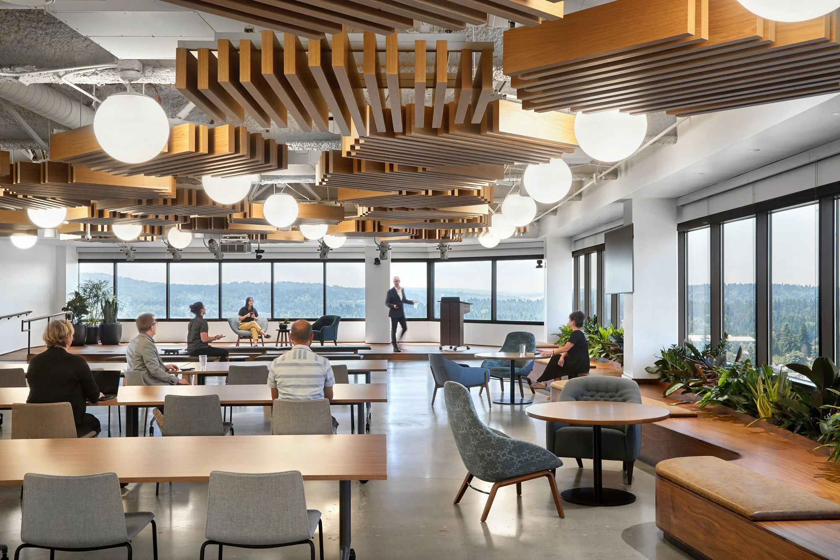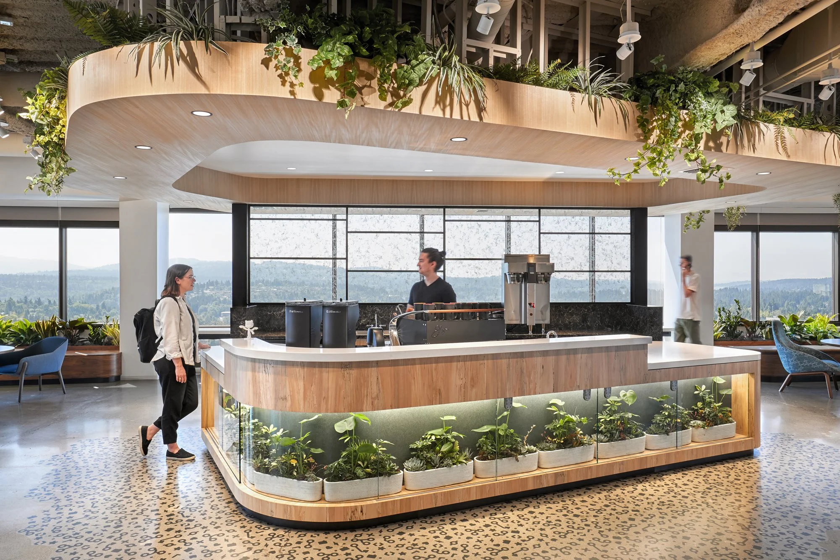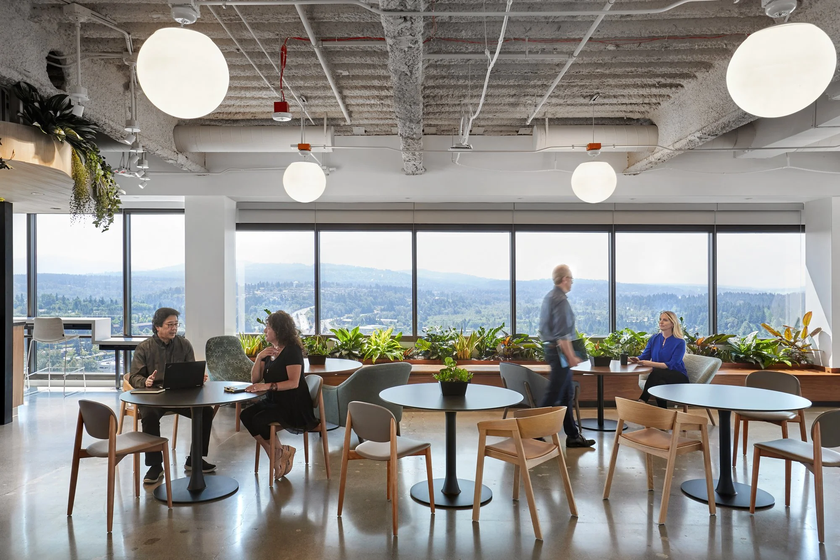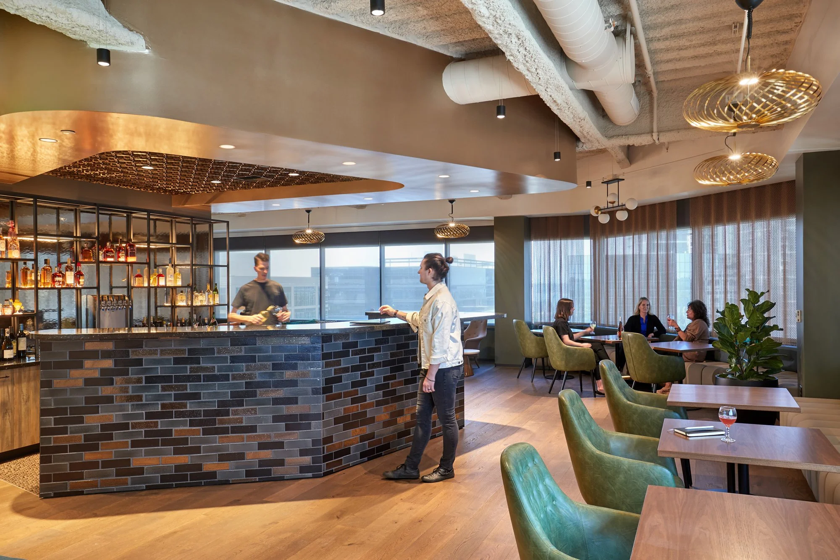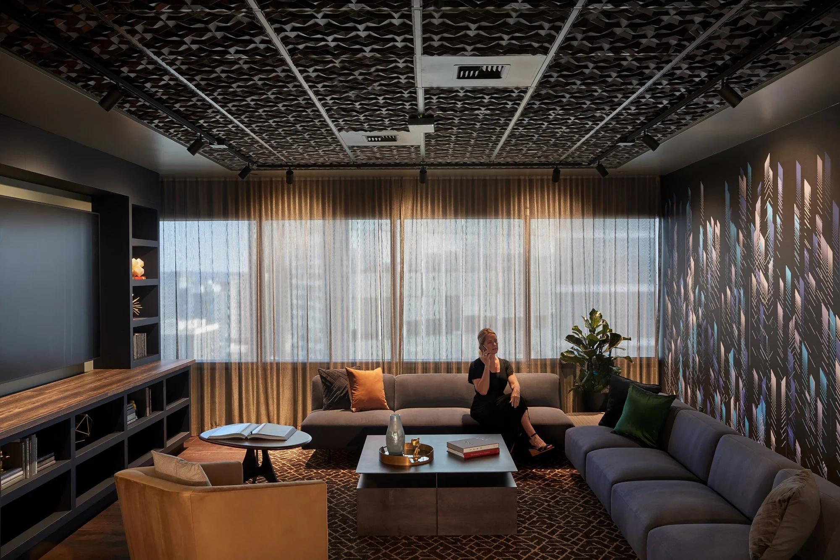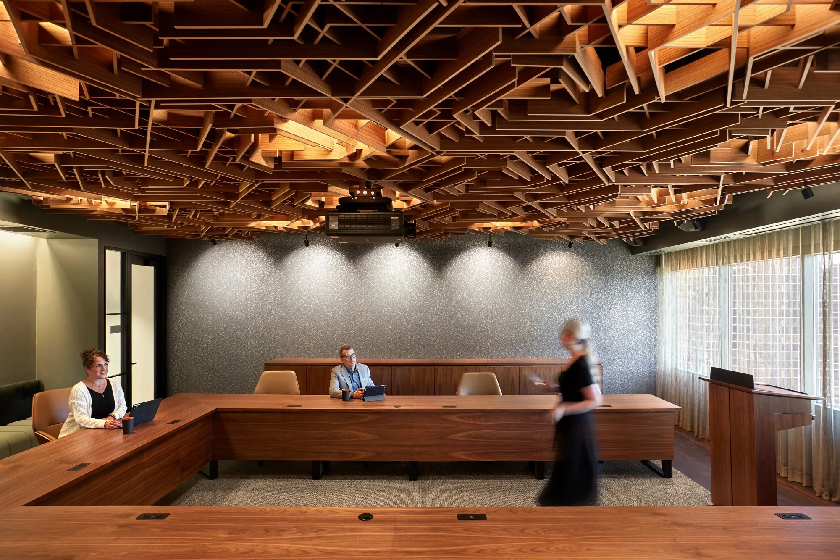In our fourth collaboration with GitHub—a longtime remote-first company—we worked with IA on GitHub’s new Bellevue, WA outpost. As their first brick-and-mortar workplace in the Northwest, the space would be a next-generation hybrid office featuring multi-use zones, upscale meeting rooms, and community spaces.
Stunning views of the Bellevue hills from the office’s 20th and 21st floors inspired IA’s design vision of warm tones, rich textures, and rolling silhouettes. In concert, our furniture selections include wood finishes of red and white oak, as well as various shades of walnut. When it came to upholstery, we avoided leather—to support the sustainability goals of the project—and chose natural-toned materials for a range of pieces, from a twilight-blue sofa to cactus-green chairs to bleached-pebble bar-style chairs.



