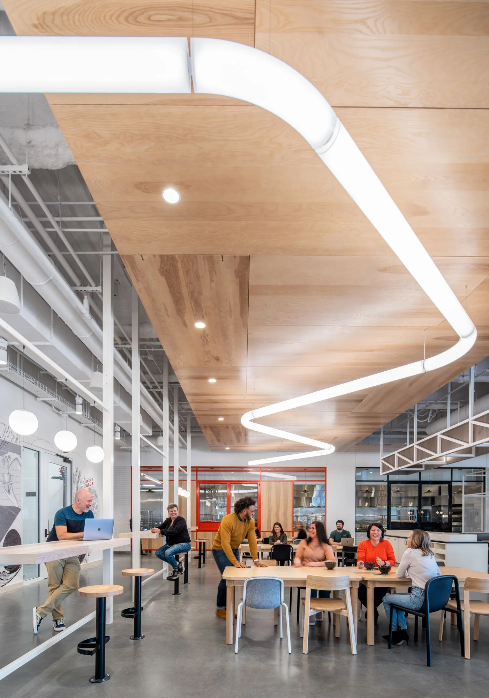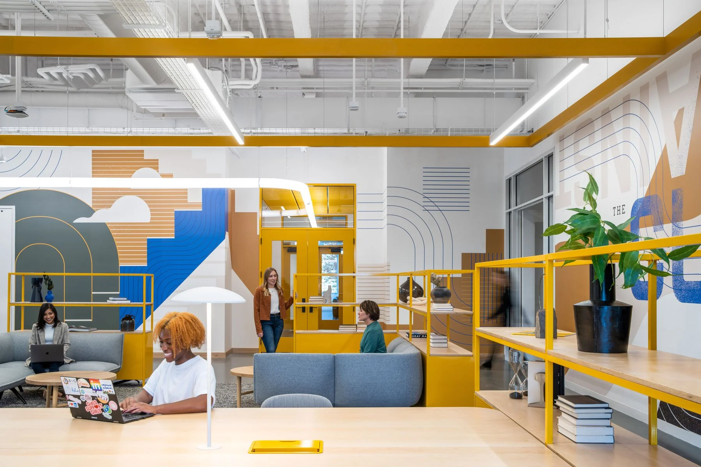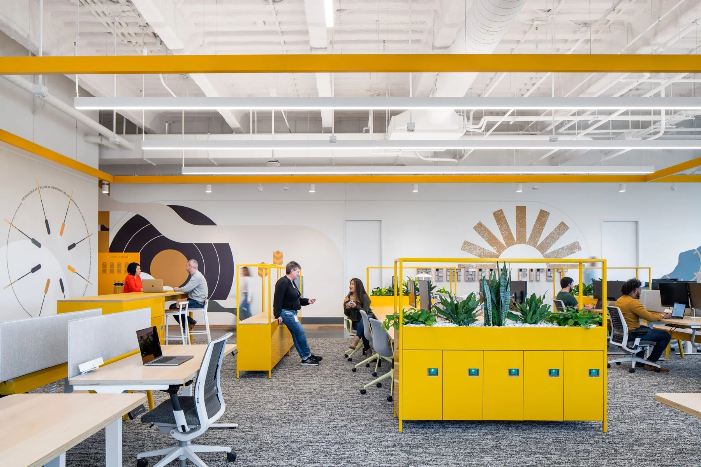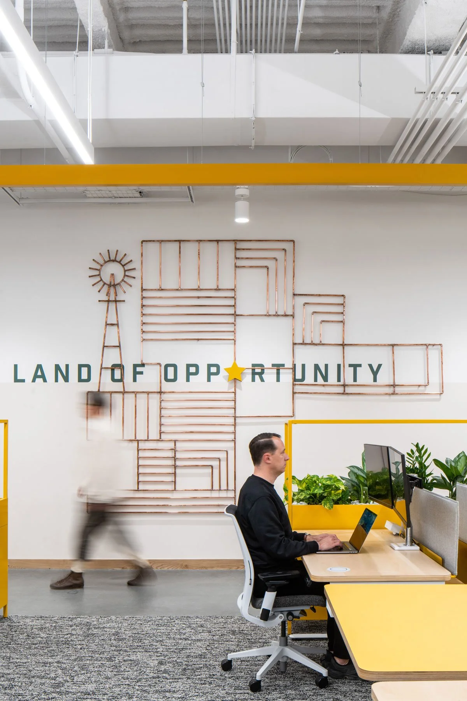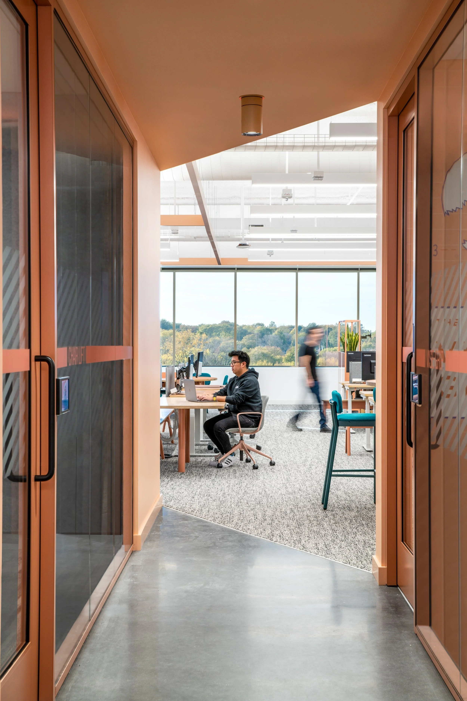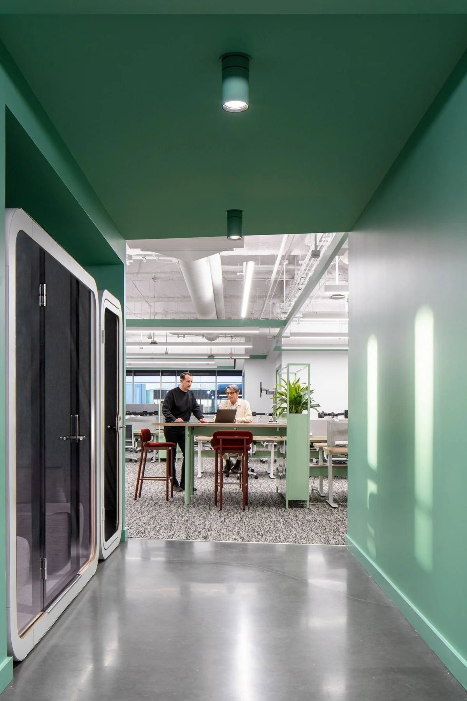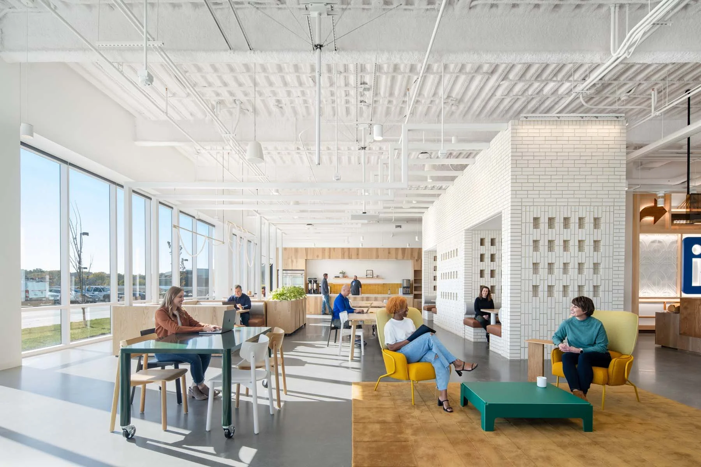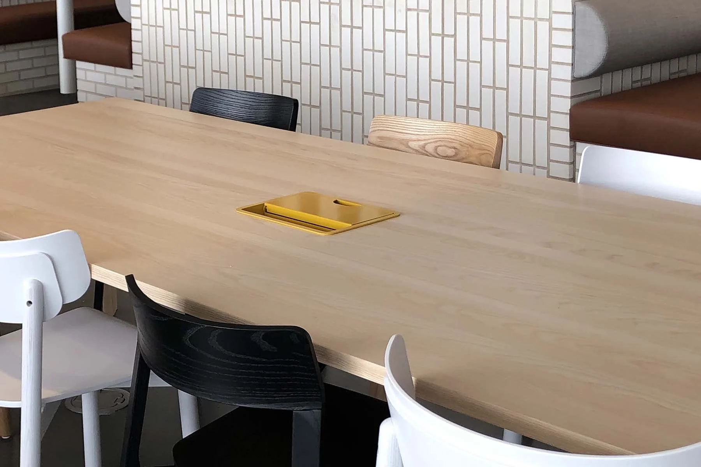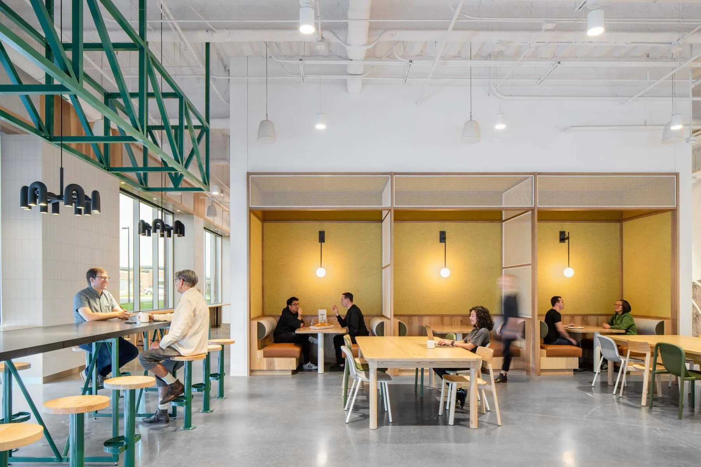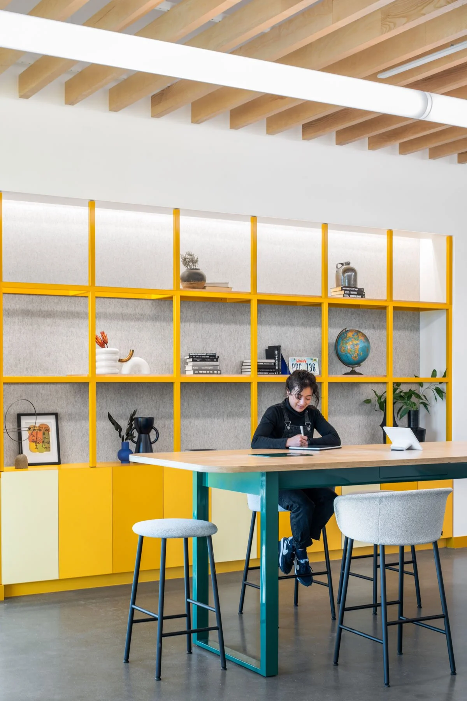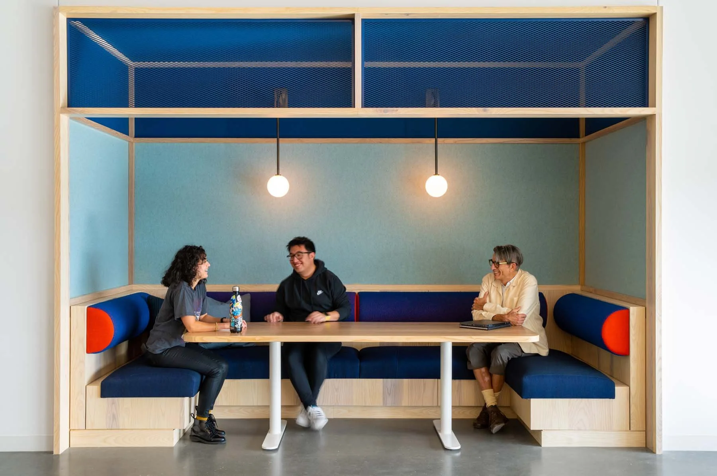Our team at two decor knows that finishing touches can transform a space, giving it a lived-in, cared-for vibe. two decor chooses pieces with great care, sourcing both online and in person, with vendors ranging from eBay to local stores. two decor outfitted the built-in shelving unit around the blue bench, in the library-style room pictured above, curating an eclectic mix of books, plants, framed graphics, ceramics, and other components that both fits into the vibe of the broader project and elevates the space.


