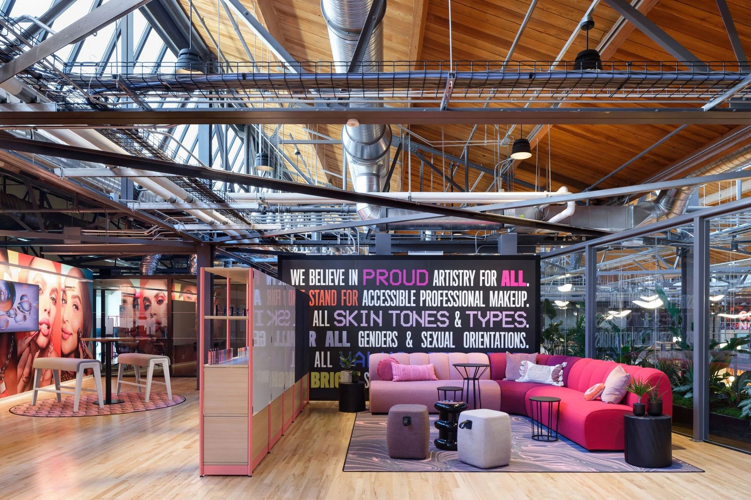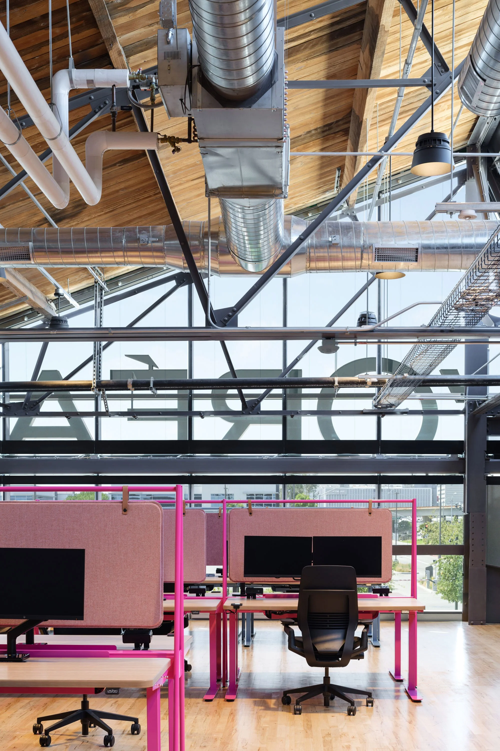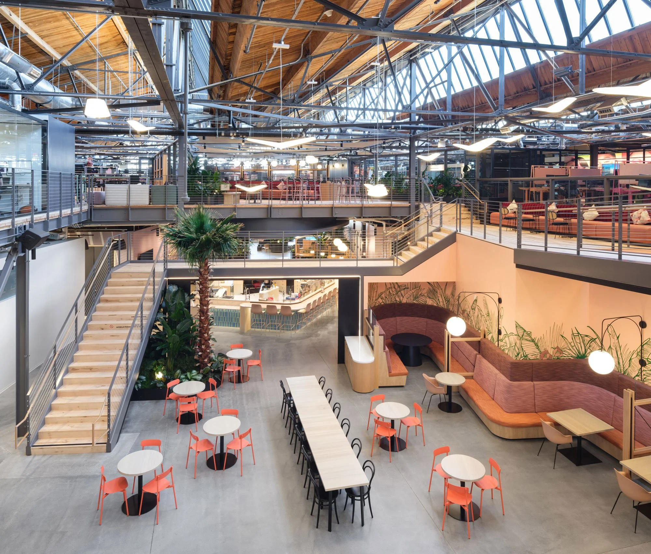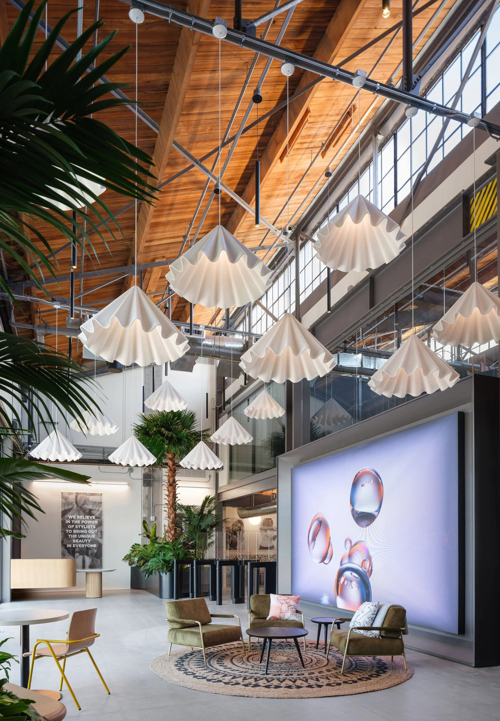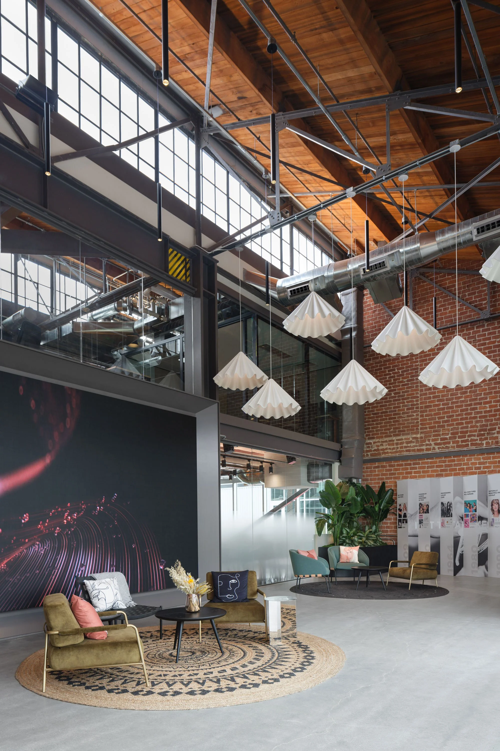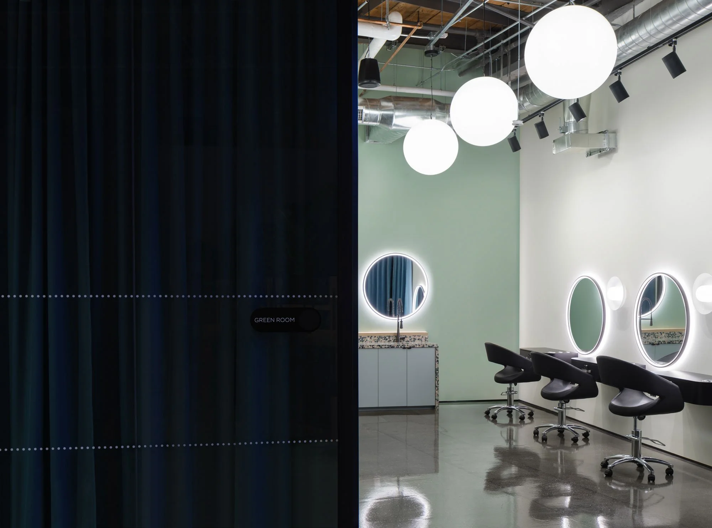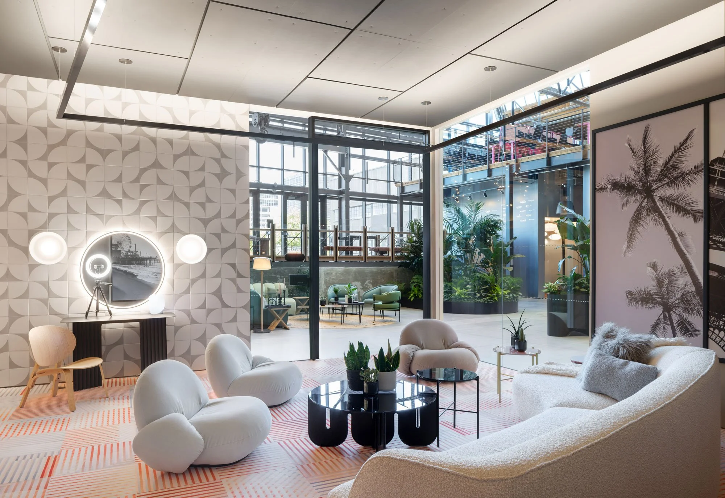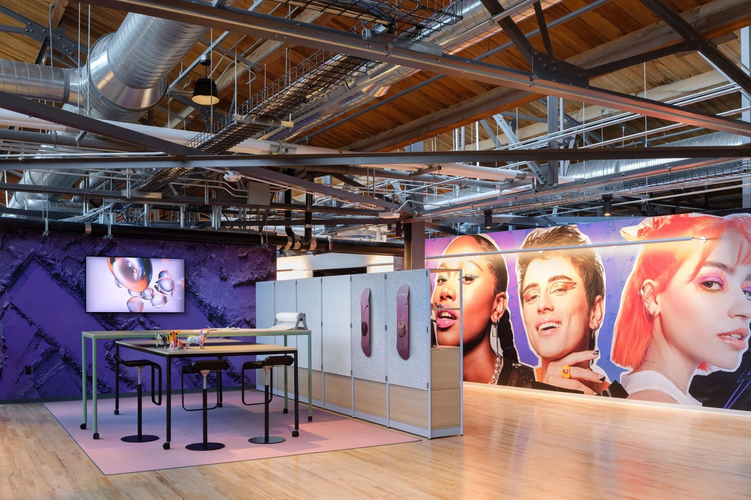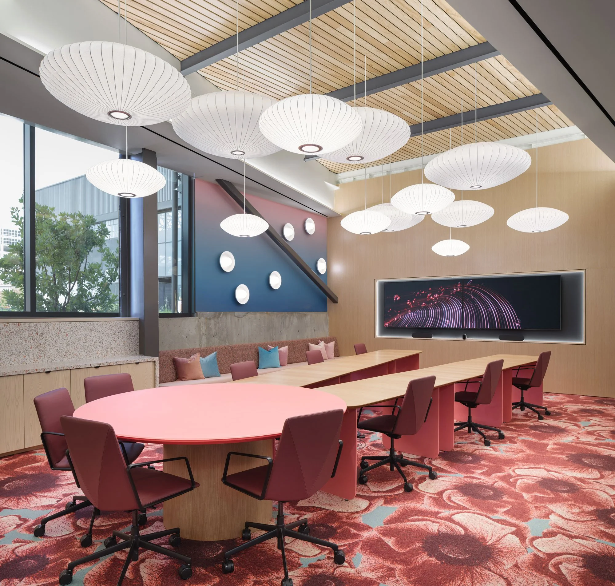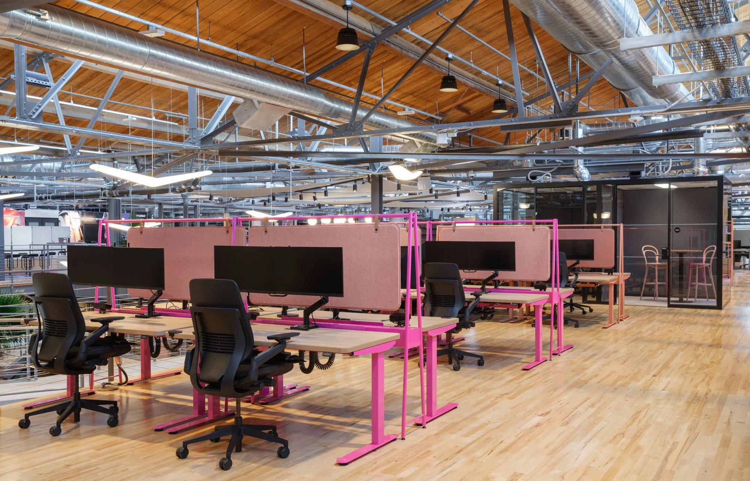Creative Influence
The Creator’s Studio offers a photogenic enclave for content creators. Located near the main entrance, this lounge is the perfect backdrop for striking a casual pose or unboxing a favorite product. Studio Blitz’s design goal here was a soft-toned, beachy-luxe feel. To complement this, two selected a sand-tinted sofa by Rove Concepts and cushy lounge chairs by Gubi, paired with an eclectic mix of slim-topped tables by Article, RS Barcelona, and Bend Goods.
The Studio also provides a refreshing view of the Working Garden. For this chlorophyll-centered oasis, we picked furniture that boosts the biophilic mood, including the Isabella Chair by Resident and the Inyo Lounge Chair by Martin Brattrud in fresh green tones.

